I can’t believe it’s already the fourth week of our Before/After fun! For those of you who haven’t been following along, to celebrate two years of being in our house I’m comparing what the house looked like when we toured it with what it looks like now. I’ve already shown you the Den & Laundry, the Bathrooms, and the Kitchen.
Today we are going to see the room where our family spends the most time, our living room.
When we toured our home for the first time it was quite obvious that kids did not live in the house. Check out the living room, it’s SO white and beige and a bit sterile.
It seemed like they didn’t use this room, like maybe it was their ‘fancy sitting room’ or something. Their TV was in the den, so they certainly didn’t kick off their shoes and curl up in the white loveseat to watch American Idol or anything. It pretty much looked like they had just staged the room so that unimaginative buyers would walk in and say, “OH, THIS is where you would put the living room!”
Well, if I can say one thing about what our living room looks like now, it’s definitely lived in.
I was having a hard time photographing the room because the snow outside the windows was making everything bright and ghosty. Except, when I photographed it at night it was more dark and moody then in person. So just use your imagination a little.
Even though the color looks a bit different in the comparison pictures, we didn’t change the wall color at all. It was already a nice neutral, so I didn’t see any reason to re-paint. We had purchased our big teddy bear of an L-shaped couch a few months before we moved because we got an AWESOME deal on it and pretty much fell in love with it as soon as we lowered our butts down for the first time. Luckily, it fit in the space with enough room for a walkway on the right side. The mini fireplace space heater (under the frame wall) also came from our old house.
Almost everything else has been purchased in the last couple years. The leather ottoman was ordered from Overstock.com. The TV stand is from World Market and I LOVE how hefty it is with worn dark wood. I got the cute guy at a bar one night.
Most of the frames on the frame wall are from JoAnn’s and the pictures are special events throughout our life together. The fantastic Ollie painting is from Lily at It’s a Dome Life. The “D” is from a World Market clearance sale.
Pretty much the entire area behind the couch is Jack’s play area. Many of his toys are hidden in this shelving system from Target. However, the bigger stuff like his workshop and truck hang out along the back wall of the room.
Like I said before, this room is the most used room in the house. The play area is right next to the kitchen, so it’s easy to keep an eye on Jack while cooking or eating at the table. The entire room is kid-proof with furniture anchors on both the shelving unit and the television.
Here’s a close up of some of the room details. I switch out accessories every so often when I see something fun at Homegoods or Target, but these are the ones that have hung around for a while. The tan pattern pillow is from Target, the circle one was a pillow case from Pottery Barn that I turned into a throw pillow, and the teal pillow came from Homegoods. The fun teal patterned lampshade is from Target. The bottom left picture is a close up of our brown leather ottoman from Overstock.com. The elephant table is from World Market from probably 10 years ago – it is a dark brown wood trunk with little metal elephants hammered into it.
What still needs to change?
There are a few too many toys along the back wall of the living room. I change them out regularly so that we aren’t buried by toys, but it still needs some purging. The large ride-in truck will be moved outdoors as soon as it warms up a bit more. I also have plans to do an upstairs playroom in the near future that will store some of the bigger items. I intend on keeping a small play area in the living room, because it’s a great way to keep Jack entertained while we are downstairs… I just want to downsize it a little bit.
Other than weeding out some toys, I don’t anticipate many more changes to the living room. I’ll probably continue adding to the frame wall as the mood strikes me and switch out some pillows, but other than that I’m totally happy with this comfy room!
What do you think?
Do you like the idea of a play area in the main area, or do you like kids toys to be contained in a room that you don’t have to look at? Do you want to come over and snuggle on my couch? Are you jealous of my snazzy elephant table?

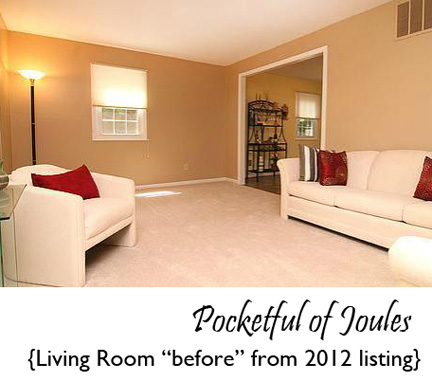
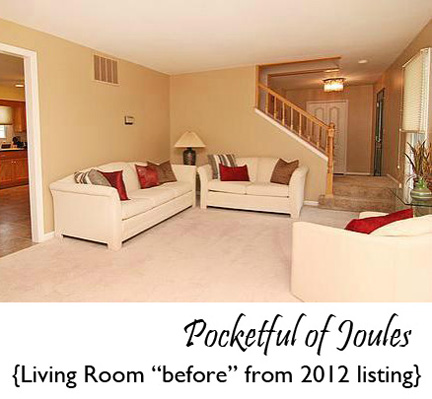
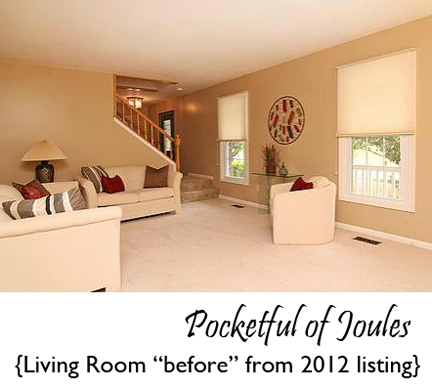

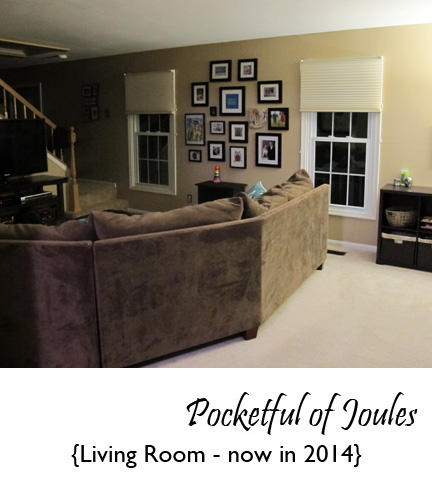
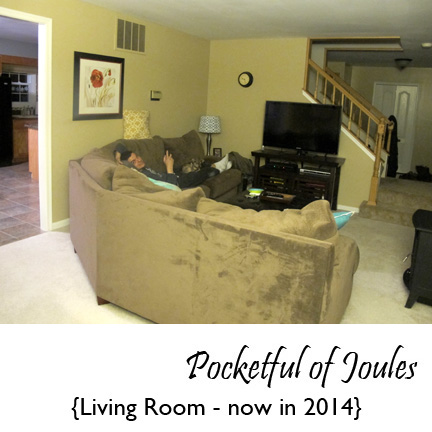
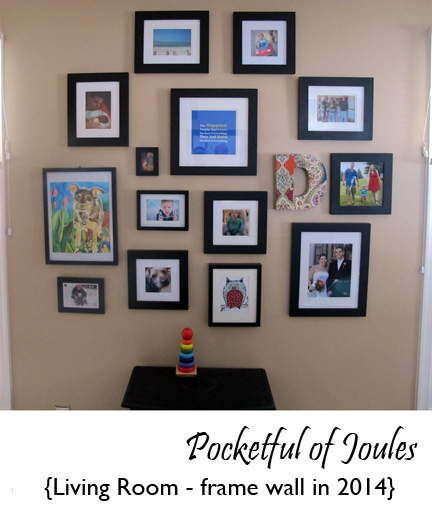
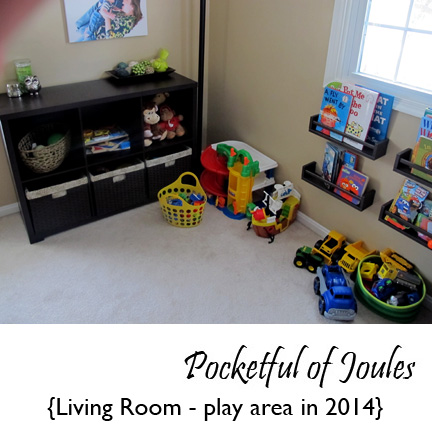
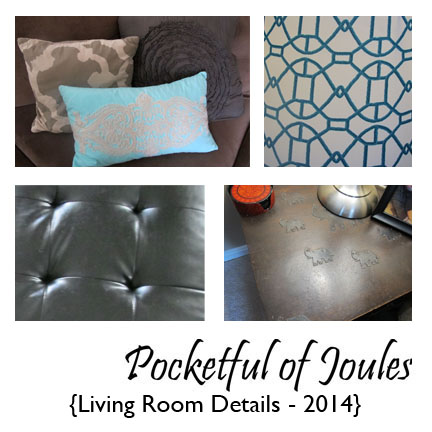
I like it! Especially that couch. I would love it it my living room except I have a 1950s pocket size one. And the toys are fine where they are. Once your son is bigger you won’t have to keep them there and maybe it could be a reading or study area for him. Anyway, it’s a warm, inviting and comfy looking space!
Thank you so much Cathy! The couch is so incredibly soft that visitors are unable to resist it’s fluffy charms!
I love seeing the transformation from house to home! We have books and toys in every single room in our house. Reading and playing are important to us. I think where you keep things sends a message about your values. Having a toy area in the main area really says you think your child is important and so is playing so I vote keep it there!
I love Ollie and he looks awesome framed. I am so excited to see him on the wall. Thanks for letting me know! 🙂
Thank you so much Lily and we LOVE the Ollie painting! I agree that our living room definitely shows what we treasure: Jack, family and snuggling. =)