Well, I am one step closer to launching my walk-in closet plans… but like many projects it has already started to snowball.
As I mentioned back in July, our plan for our extra bedroom is to one day turn it into a fabulous master bathroom/walk-in closet combo. For now, it’s serving as my exercise room.
Anyways, a few months ago I had the idea to start working on my walk-in closet plans by starting with one wall. That way I can start using it NOW and also pay for it in little chunks, rather than do it all at once with the master bathroom renovation project.
I decided to move forward with my Ikea Pax plans (you can find them in this post, but I did end up changing a few things due to store availability). I taped off the area so that I could envision it:
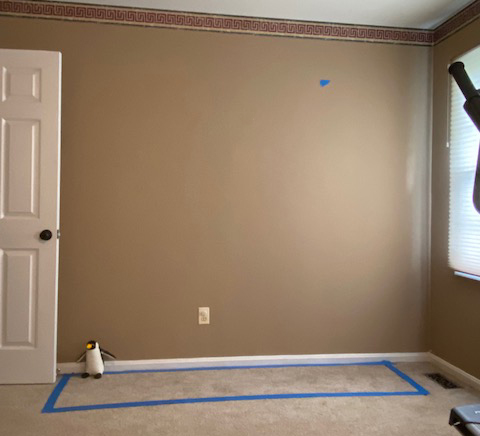
With that plan in mind, we drove up to Ikea on my birthday so I could oooh and ahhh and touch all the things. We bought everything we needed for the project and dragged all 18 boxes up to our second floor so I could look forward to building it.
My plan was to rip down the wallpaper border, install the closet and live with it like that for a few months until my dad is able to get to our bathroom project. Our current plan is to start the full renovation this winter (he says December, which I interpret as early-Spring).
On my lunch break at home on Monday, I decided to give the border a little tug to determine whether its removal would be an easy project or a pain in my butt.
The good news is that the border is peel-and-stick and mostly comes off in larger chunks. The bad news is that the previous owner put the wallpaper up before painting the wall. So now I have a nice thick unpainted white border.
Sigh.
I guess it’s fine though. I mean, I always hated the poop brown color. I might as well repaint the whole room. Even though half of it will one day be a bathroom. Hmm… maybe I’ll repaint just most of the room? Actually, the Pax wardrobe will cover most of the wall. Perhaps I’ll repaint just some walls. DANG IT. Okay, I’m currently undecided on how much painting I’ll be doing… but there will be paint.
My new ‘to do’ list for this room is:
- Remove border
- Pick out paint color
- Sand tops of walls so you no longer feel a ridge between the unpainted and painted area
- See if I can move my cable/modem setup to a different room
- Paint the walls
- Get rid of everything that I don’t want to live in the room anymore (an old hallway carpet, the small TV area with exercise DVDs that I never use, etc)
- Build the Pax system
- Live out all my organizing fantasies
Let’s talk paint colors! The room will eventually be filled with the white wardrobe built-in systems, so you won’t really see a lot of the wall color. So, I wanted something that looked good with the white of the wardrobe and the tan of the carpet (which is thankfully in good condition).
I’ve narrowed it down to Greige or Ashberry. Both colors look good in the natural light that comes in the windows. They also look nice next to the white of the Ikea wardrobe and the tan of carpet. I think I’m leaning towards the Ashberry. But as soon as I say that, I start looking at the Greige.
Current Project Timeline:
I pulled about half of the border down on Monday night and I’m hoping to finish that project tonight after work. Then, I’ll give the walls a quick sanding to smooth out any bumps. The old hallway carpet is going to the curb for trash pickup tonight and I already dragged the small TV organizer into the basement.
I’m going to poke around and see if I can move my cable/modem to a different room tonight or tomorrow after work if I have the energy. I think there may be an unused cable jack in the living room, but I need to dig around for it.
So maybe a Home Depot run at lunchtime on Friday to pick up the paint. If all goes according to plan, I’ll be painting on Friday night or Saturday with the goal to start building the wardrobe on Sunday!

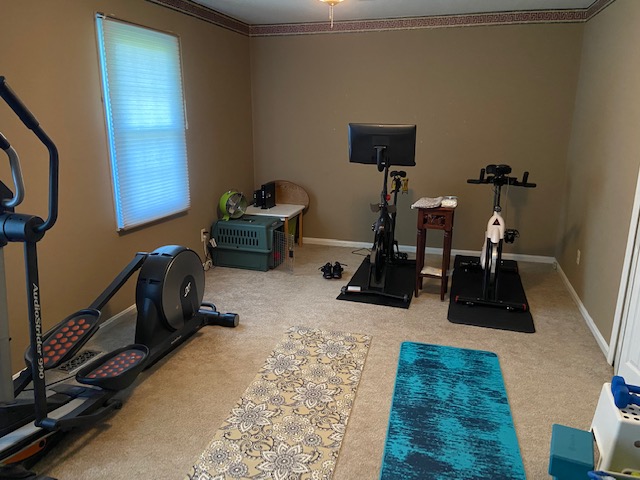
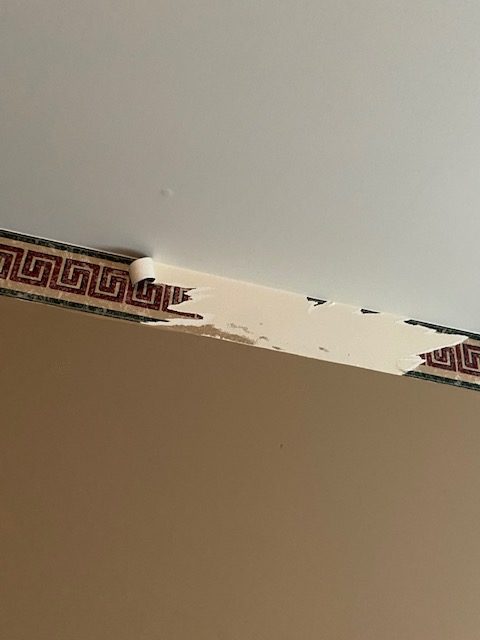
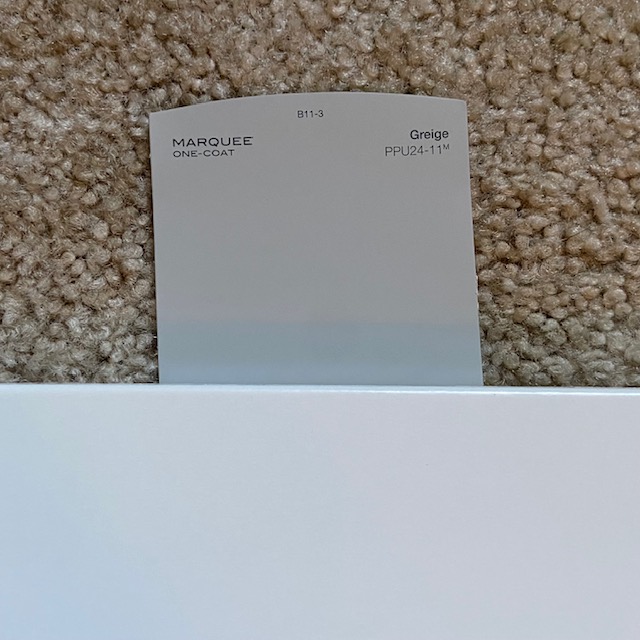
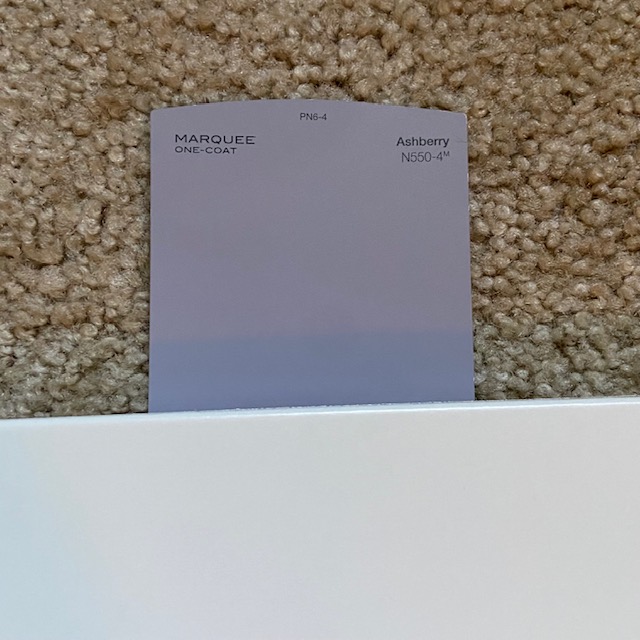
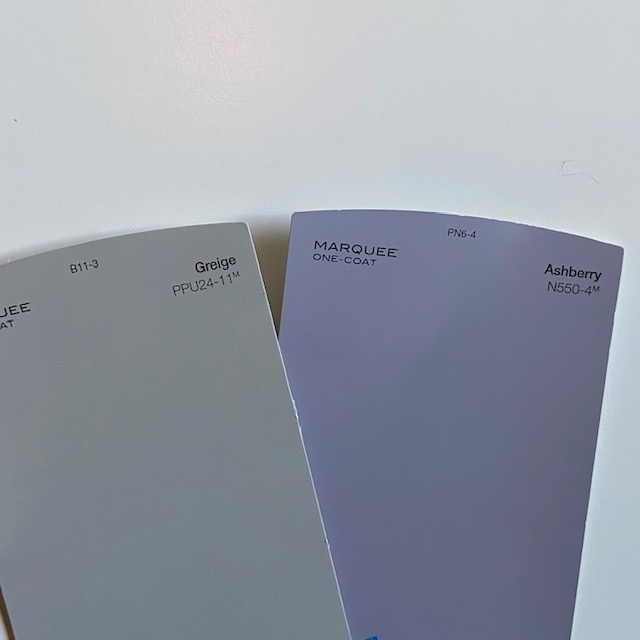
I didn’t know people could build a wardrobe. I thought one of those closet companies had to do it! I will keep your info. I have such a small closet in our bedroom. Thanks. Ashberry!