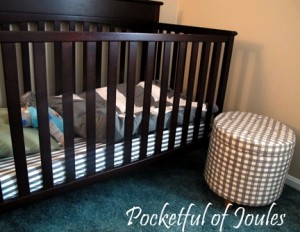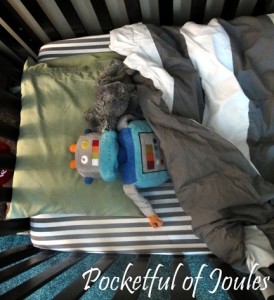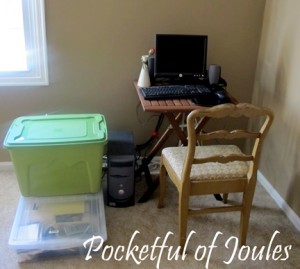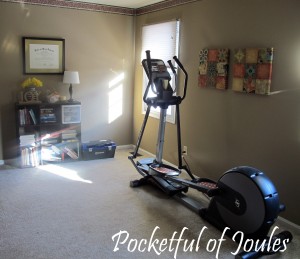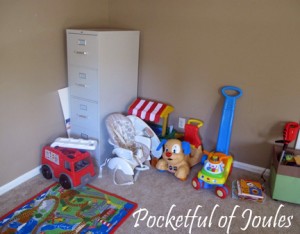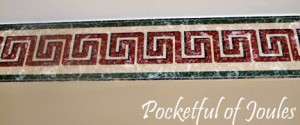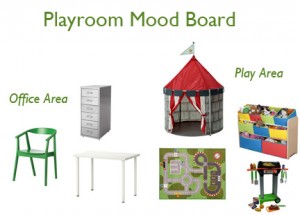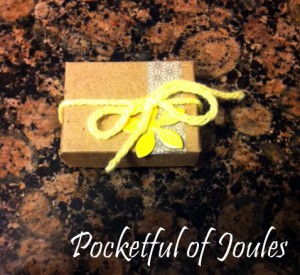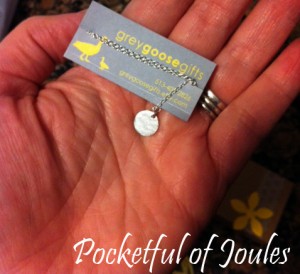In case you haven’t been following along with my DietBet, you can catch up here:
Post #1: Challenging Myself with a DietBet
Post #2: My DietBet: The Halfway Point
Post #3: My DietBet: The Final Countdown
For those who want the short & sweet version: I bet $30 that I could lose 4% of my weight in 4 weeks. At the end of the DietBet, the winnings in the pot would be divided between all the winners (after they take their fee out). So, in addition to losing some pounds, I had a good chance at winning some extra money too.
My personal goal was to lose 8 pounds. It’s a little more than was needed for the DietBet, but my scale wouldn’t do increments of pounds. I didn’t follow any specific diet plan, I just used the app MyFitnessPal and tracked my food intake. My calorie goal was 1,200, but I was able to earn additional calories by exercising.
I started off strong. I didn’t restrict myself from eating any of my favorite foods (there was still birthday cake and marshmallows in my diet), I just reduced my portion sizes and increased my water intake. I had gotten a bit out-of-hand with sodas, so I mostly went cold turkey for the four weeks. I did have a glass of wine here and there, as well as a couple hard ciders. Because, YUM!
For exercise, I stuck to my elliptical machine. I had planned to throw in a couple double-up days where I would do an extra work out of the Jillian Michaels Shred DVD, but after one day of that I decided that I’m just not THAT hard-core.
At my DietBet halfway check-in, I was down about 4 pounds. I kept going and made it to my goal weight of 8 pounds down the Saturday before my bet ended. Then, I had a couple bad meals that weekend and on Monday my weight was back up.
Going into the weigh-in week, I was 2 ½ pounds away from my goal and I was totally beating myself up about it.
Frankly, I was having a terrible week anyways and normally I would reward myself with food and drink and more food. Four weeks of eating well was apparently just enough to get into that new habit though. I was able to resist stuffing my face. However, I really didn’t think I was going to make my goal. I posted something whiny on my Facebook page and honestly everyone’s support was what really helped me push through.
During the last few hours before my final weigh-in, I drank a TON of water and ate light. When I approached the scale, with my phone in hand to take that final picture, I felt like I had done it.
I took a deep breath and tentatively stepped on… camera ready.
And I gained 8 pounds in one day.
WHAT THE F*&K?!
I jumped off the scale, absolutely horrified. Then, in disbelief I stepped back on and got a totally different number. And that is when I realized that my freaking scale was broken.
I cleaned the dust off the bottom of the scale, turned it off and on a couple times and stepped on again… and my weight was 8 pounds down.
I WON! I WON my DietBet!
I quickly snapped my pictures and submitted them to the DietBet app. As soon as I received my confirmation email back, I could finally relax a bit… because I was finally done. And I WON.
I can’t even tell you how good that made me feel. How much I NEEDED that win. You know what else felt good? When I got an email a day later saying that I’ll receive $49.88 for winning my DietBet!
My weigh-in was last Tuesday and I’ve relaxed my diet a little bit, but I plan to keep on with what has been working for me. Oh, and I bought a new scale, because apparently mine was a sadistic butthole.
Now that I figured out how to work exercise into my busy schedule, it’s much easier to stick with it. And I am incredibly proud to say that as of this morning I have lost 11 pounds. I am now only 3 pounds away from my pre-baby weight from THREE years ago. I’ve never lost 11 pounds in my life (besides when I popped a baby out…), so it seems almost surreal that it’s happened.
I really have all of you to thank. Your comments, emails and Facebook notes have really helped me reach my goal. Which, of course, means that I now have a new goal… and I’m only 10 pounds away.
Have you tried a DietBet? What works best to keep you motivated to eat healthy and exercise? When you’re having a crappy week do you want to eat EVERYTHING in the world?

